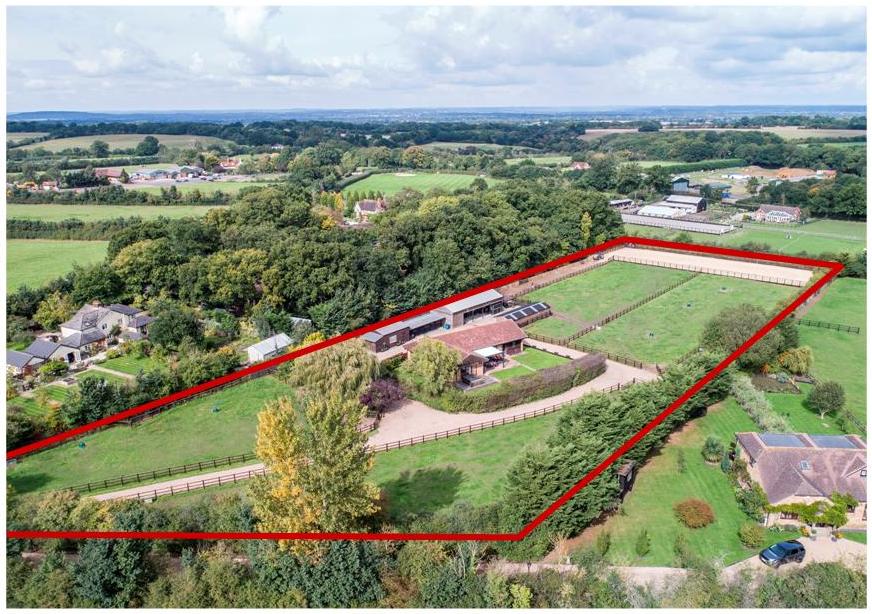RURAL &
COMMERCIAL
Properties For Sale

Whitewoods Farm, Garsons Lane, Warfield
SOLD
A detached three bedroom family house extending to 2,650 sq.ft that has been recently renovated to a high standard including 3 double bedrooms, two of which have fitted wardrobes and ensuite bath/showerooms, open plan kitchen, dining & living room with full height sliding doors leading out into the garden terrace with automatically controlled louvre pergola, lawn and raised deck accommodating hot tub.
The house also benefits from an integral garage and store that could be converted to provide additional accommodation. There is also further potential to extend the house through permitted development rights that would allow at least 2 single storey rear extensions of up to 8m deep which would totals an increase of approximately 1600 sqft thereby bringing the extent of accommodation footprint of the entire house to 4250 sq.ft, subject to gaining the necessary permitted development confirmation.
Within the grounds is a one bedroom self contained annex along with an adjoining run of 2 stables and a tack room, a tall steel portal frame barn accommodating 6 modular looseboxes, a run of 4 moveable looseboxes, a run of 2 movable loose boxes and a machinery store.
The land comprises 4 grass paddocks with timber post and rail fencing each with mains water fed troughs with land drainage along with a starvation paddock.
A permanent sleeper manure clamp is located on the western boundary. The 60m x 20m manège benefits from a composite equestrian sand surface and is fully lit.
Within one corner of the manège is a low level store for the tractor and surface grader.
- House
- Equestrian Establishment
- Pasture Land
- Stables
- Manege
